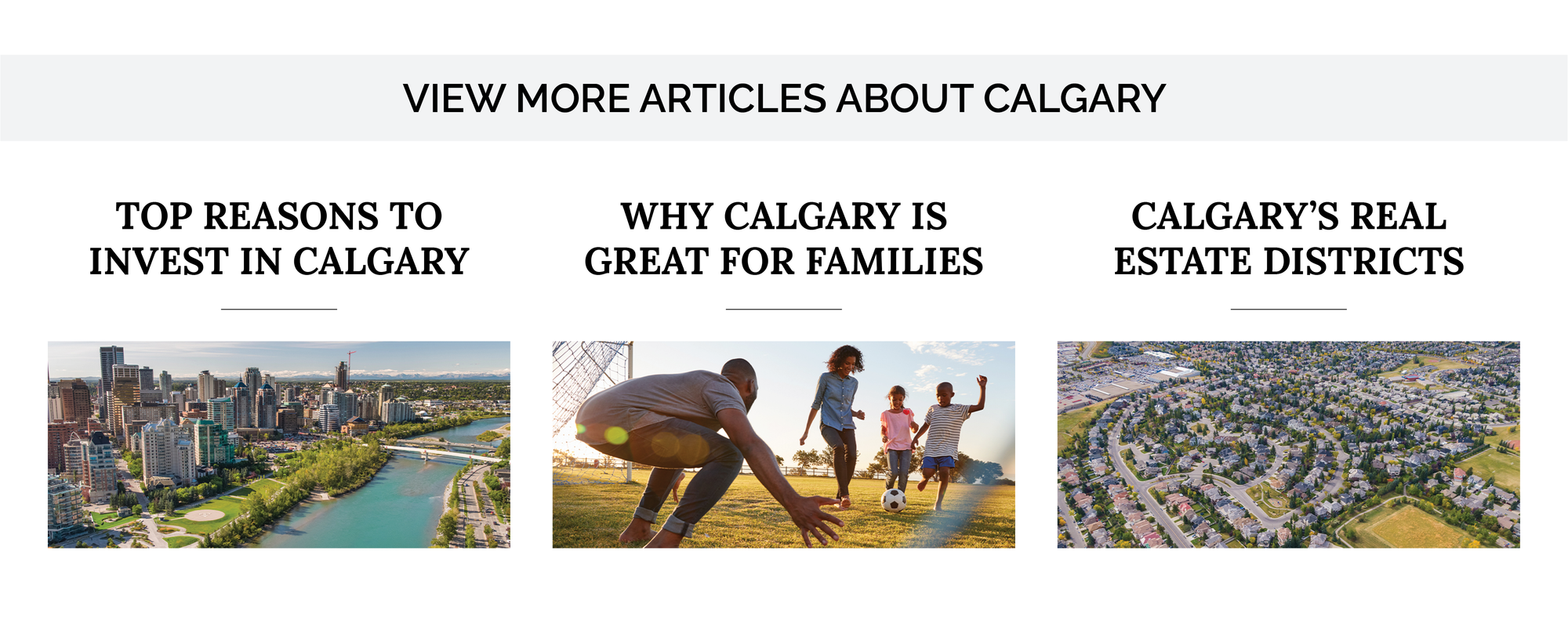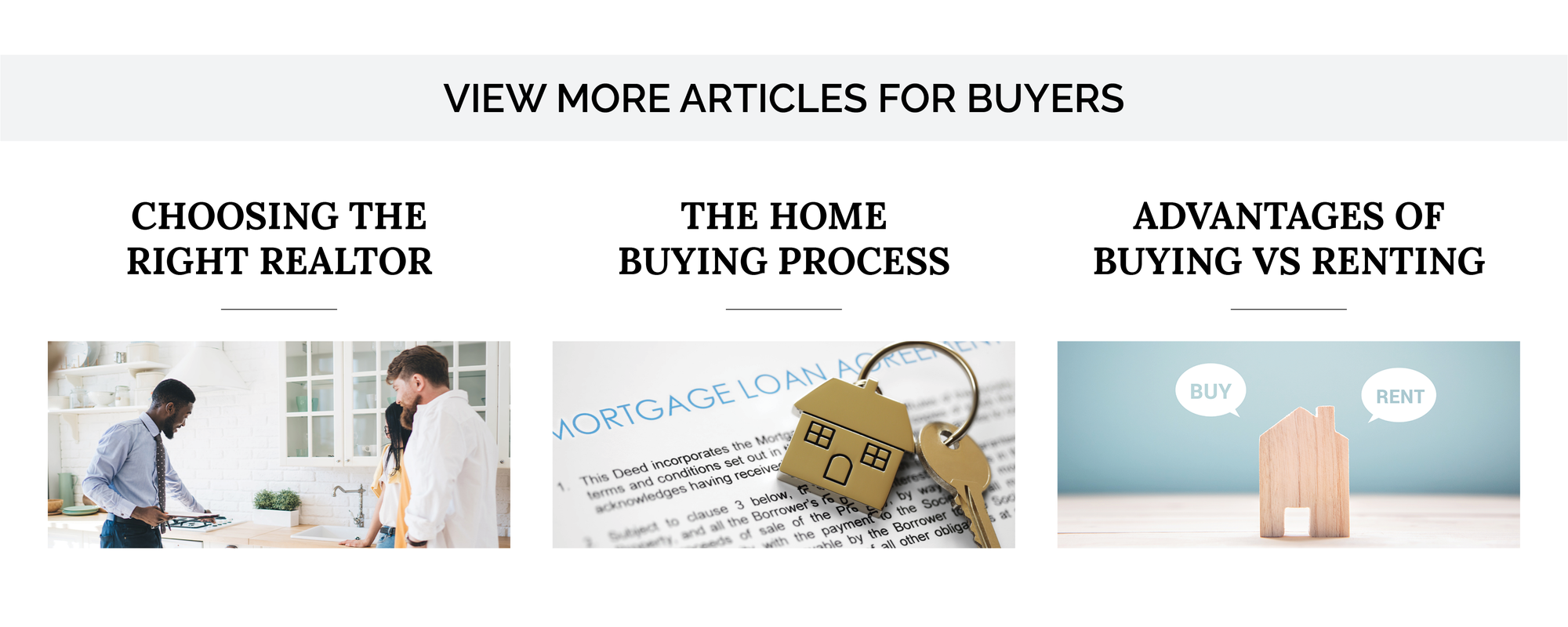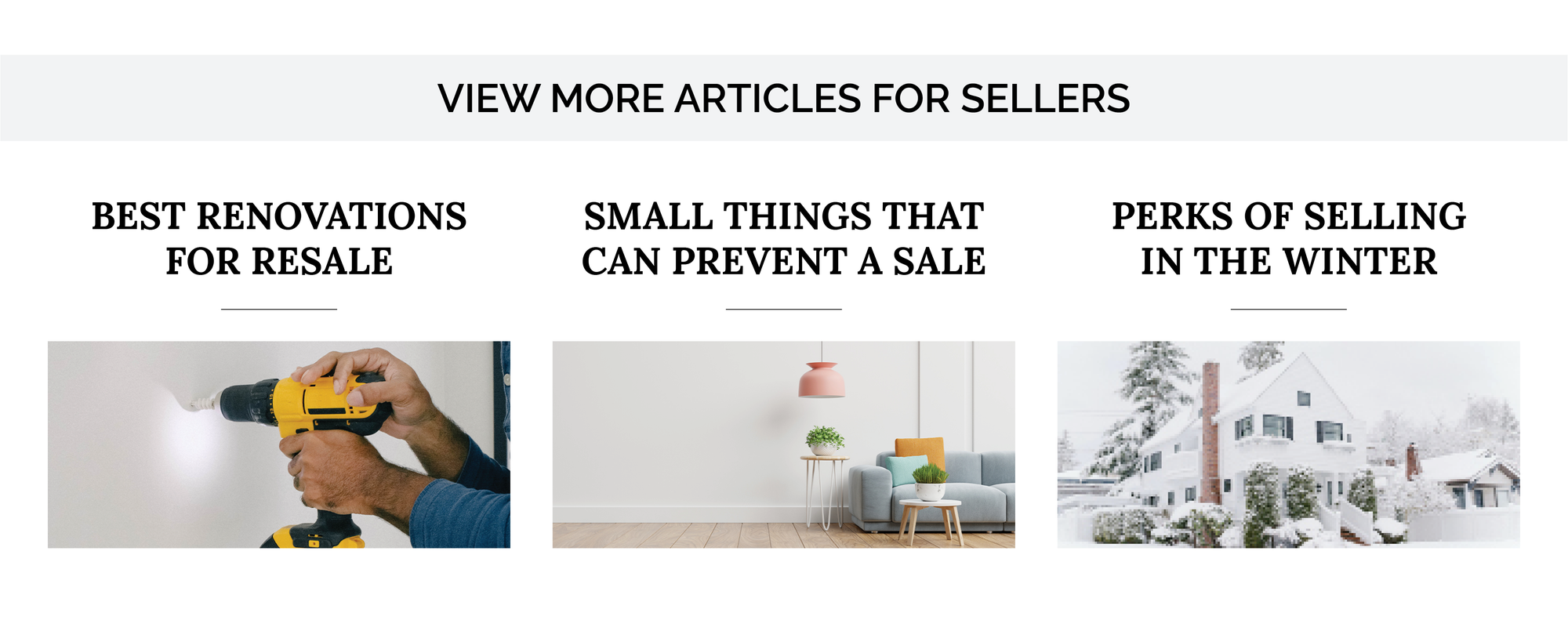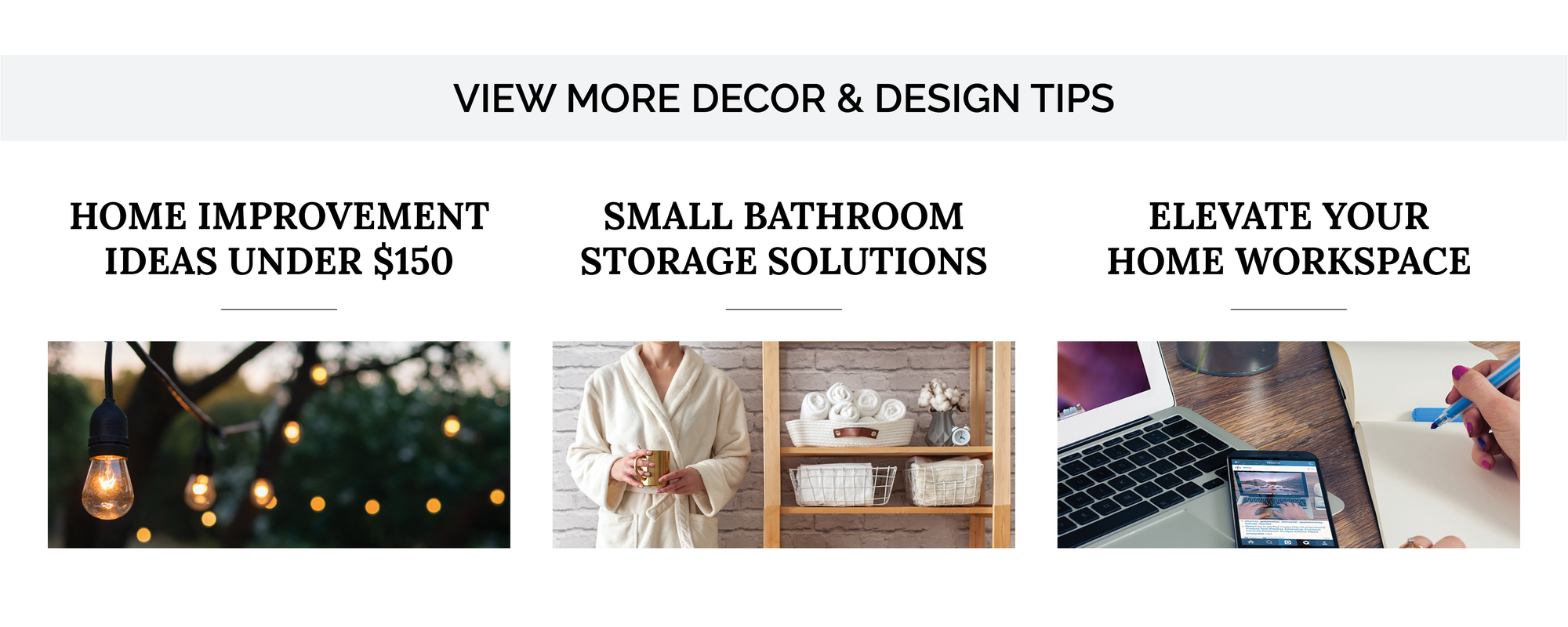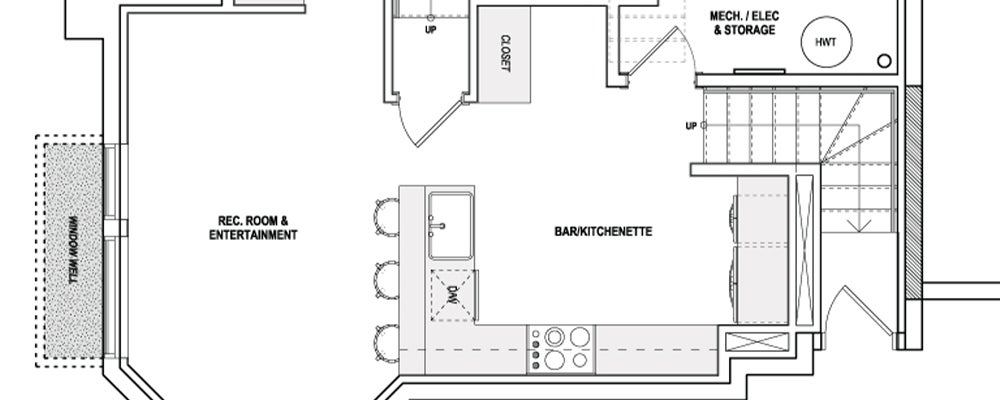
A basement suite is also extremely beneficially if you are looking to accommodate a private nanny or caregiver. This also goes for muilti-generational families who would prefer to remain close but maintain a semblance of privacy.
Lastly there is a high resale value on homes with a built-in basement suite, allowing the property to appeal to many different potential buyers.
A trend that we have started to notice is that many builders are beginning to ‘rough in’ suites to infill homes, making it easy to have one added in the future. This is done by allowing there to be a separate entrance to the basement and including proper rough ins for the needed amenities like kitchens, laundry, bathrooms, heating, and more.
All legal secondary suite’s that were built after March 2018 must comply with the Alberta Building Code which contains certain requirements that must also be met when developing a legal accessory suite.
The first question a prospective landlord must address is whether the property is a duplex or semi-detached home. If it is, the homeowner is not able to develop a legal secondary suite, regardless of whether the home is located in a qualified land use district. After ensuring the home is able to contain a secondary suite, the homeowner must consider numerous aspects of the actual living space. Some of the major considerations (if the suite is located in the basement of a home) include:
Must have direct access to outside.
Living spaces must have a minimum ceiling height of 1.95m.
Must have smoke separation from the principal dwelling (typically takes the form of ½ inch drywall on the ceiling of the suite and around common areas and common exits).
Must have interconnected smoke alarms between the suite and main dwelling.
Each bedroom must have at least one window for an emergency fire escape (at least 1.2m from a property line, and with a minimum size of 0.35m2 and no opening less than .38m).
Must have a heating and ventilation system independent from the primary dwelling.
Must have either an independent electrical service panel or convenient access to a shared panel (i.e., a panel located in a common area).
You may be wondering what the difference is between a legal suite, and an illegal suite, but there are actually more nuanced involved than you’d expect!
Legal suites are self-explanatory – they comply with current land use bylaws (i.e., they have the proper zoning for an accessory suite) and provincial building codes.
Illegal suites do not meet current or past building codes and/or land use bylaws. Not surprisingly, the range in quality of illegal suites is broad, covering units which may meet building codes but were developed without proper permits and lack proper zoning, to those at the other end of the spectrum – units which would meet few, if any, of the current building codes.
The final category of suite is the non-conforming type. These are units which were legally constructed at the time, but do not meet current land use bylaws, usually as a result of changes in zoning.
Sometimes it helps to visually see the impact that a suite can have on a property – and we are here to help!

