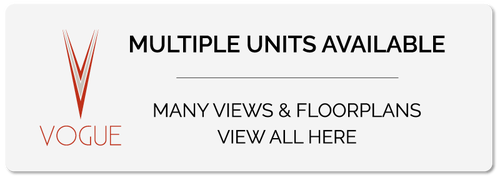Located just around the corner from the LRT, the Bow River park and pathways, and a short walk or bike ride to the Downtown core, this is the perfect location for those who love the energy of downtown life. This bright unit boasts two large balconies with amazing views.
Sophisticated and open-concept, this stunning 2-bed + den, 2-bath sub-penthouse condo is ideal for anyone who appreciates the bustle of downtown life. The kitchen, dining area, den, and living room are seamlessly connected, creating a perfect space for entertaining and everyday living. The space is flooded with natural light through abundant floor-to-ceiling windows, creating a bright and inviting space.
A spacious front entry provides plenty of room to remove shoes and store your belongings in the sizable coat closet. The condo features engineered hardwood flooring and tile throughout that is both stylish and low-maintenance.
The sleek and contemporary kitchen features modern flat-panel cabinets with under-cabinet lighting, a gorgeous marble ceiling-height tile backsplash, quartz countertops, a large central island with bar seating, and an upgraded stainless steel appliance package including a gas stove and a French-door refrigerator with deli and freezer drawers. This space was designed with style and function in mind with loads of cupboard and drawer space for clutter-free living, a double basin under-mount sink with garburator, and room for plenty of cooks in the kitchen.
Showcasing large windows that capture sweeping, unobstructed city and river views and bring in abundant natural light, the large living and dining spaces allow numerous options for full-sized furniture sets. Enjoy the addition of a gas fireplace in the living room, perfect for entertaining friends and family or quiet relaxation. Plus, the sizeable den makes for a great home office or flex space. Enjoy easy access to not one but TWO balconies with amazing views to the North, East and South - perfect for indoor and outdoor entertaining.
Boasting a functional split design, the two large bedrooms do not share any walls, perfect for complete privacy when guests visit. The primary bedroom boasts loads of space for a full bed set, and tons of natural light plus a walk-in closet with custom built-in organizers. The well-appointed 5-piece ensuite features dual undermount sinks, quartz counters, a modern vanity with storage, tile floors, a stand-up shower with full-height tile surround and glass enclosure, and a large soaker tub with full-height tile surround.
A sizeable second bedroom is great for guests, with expansive windows, a large walk-in closet with custom built-in organizers, and close proximity to the main 4-piece bath with tile floors, quartz counters, and a large tub/shower combo with full-height tile detail. The main bathroom also provides cheater access to the in-suite laundry with a stacked washer/dryer.
Complete with two titled underground parking stalls with storage above and access to all building amenities, this condo offers the ideal downtown lifestyle.
Vogue is an executive-class building by trusted local builder LaCaille, offering quality concrete construction and premium finish inside and out. Common areas throughout the building are elegant and completed using only the best quality designer finishes. As a building resident, owners will enjoy exclusive access to the 36th-floor sky lounge with a full gym, studio space, meeting room, social room, and multiple outdoor terraces with phenomenal views – the epitome of urban luxury. Onsite building amenities include a full-time concierge, secure underground parking, underground visitor parking, extra storage lockers, bike storage, and central A/C.
Situated in a fantastic downtown location within easy walking distance of the business core, Eau Claire, Kensington, and the Bow River Park and pathways, Vogue is also close to various shops, services, and restaurants. With a prime downtown location such as this, most days, you can enjoy the convenience of walking everywhere you need to be.

Address
3404, 930 6 Avenue SW
List Price
$695,000
Property Type
Residential
Type of Dwelling
Apartment
Style of Home
Single Level Unit
Area
Calgary CC
Sub-Area
Downtown Commercial Core
Bedrooms
2
Bathrooms
2
Floor Area
1,209 Sq. Ft.
Year Built
2017
Maint. Fee
$963.72
MLS® Number
A2211778
Listing Brokerage
RE/MAX House of Real Estate
Postal Code
T2P 1J3
Zoning
CR20-C20
Site Influences
Schools Nearby, Shopping Nearby, Park, Walking/Bike Paths, Playground, Sidewalks, Street Lights
